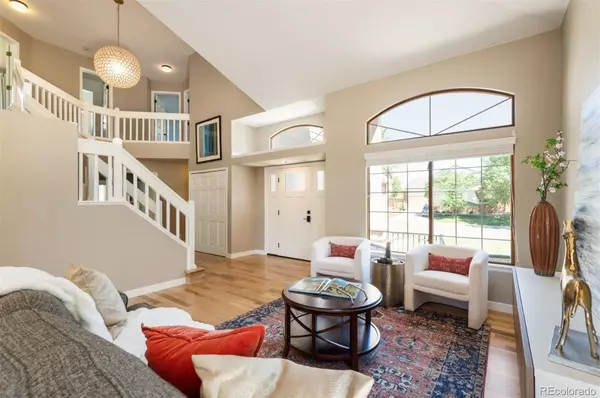$1,224,000
$1,275,000
4.0%For more information regarding the value of a property, please contact us for a free consultation.
5 Beds
4 Baths
4,145 SqFt
SOLD DATE : 10/01/2024
Key Details
Sold Price $1,224,000
Property Type Single Family Home
Sub Type Single Family Residence
Listing Status Sold
Purchase Type For Sale
Square Footage 4,145 sqft
Price per Sqft $295
Subdivision Cherrywood Ii
MLS Listing ID 8650976
Sold Date 10/01/24
Bedrooms 5
Full Baths 4
Condo Fees $75
HOA Fees $6/ann
HOA Y/N Yes
Abv Grd Liv Area 2,645
Originating Board recolorado
Year Built 1993
Annual Tax Amount $7,158
Tax Year 2023
Lot Size 6,534 Sqft
Acres 0.15
Property Description
Welcome to your dream home, located on a desirable corner lot and boasting one of the largest floor plans in the neighborhood. This stunning residence features immaculately refinished floors, new windows and doors, ensuring a fresh and modern appeal. As you enter, you'll be greeted by a spacious living room and dining room at the front of the house. The remodeled kitchen is a chef's delight, featuring double ovens, pristine white cabinets with ample storage, and luxurious granite countertops. The eat-in kitchen is complemented by a stylishly tiled fireplace, creating a cozy atmosphere for family gatherings. The kitchen seamlessly opens to the back deck, where you'll find a covered pergola, providing the perfect spot for private outdoor relaxation. The main floor is rounded out by a versatile office space, which can easily be converted into a bedroom if needed along with a beautifully remodeled main floor full bathroom. Upstairs, the primary bedroom offers a serene retreat with an en-suite bathroom showcasing a complete remodel with dual vanities, walk-in shower and a soaking tub. Two more generously sized bedrooms and a hall bath complete the upper level.The massive basement is a true bonus, offering a vast rec room, an additional office, and a large bedroom with its own en-suite full bathroom. Elfa closet systems are installed in all the second floor bedrooms, providing efficient and organized storage solutions.This exquisite home combines modern amenities with thoughtful design, making it the perfect place to create lasting memories. Ideal location for commuters with easy access to Highway 36, making your commute to Denver, Boulder, or beyond a breeze. This exceptional property is in close proximity to Fireside Elementary, Louisville Rec Center, beautiful open spaces, scenic trails, and charming Old Town. Don't miss the opportunity to make this exceptional property your own and enjoy all the conveniences and attractions that Louisville has to offer!
Location
State CO
County Boulder
Rooms
Basement Finished
Main Level Bedrooms 1
Interior
Interior Features Breakfast Nook, Ceiling Fan(s), Eat-in Kitchen, Entrance Foyer, Five Piece Bath, Granite Counters, High Ceilings, Open Floorplan, Primary Suite, Wet Bar
Heating Forced Air
Cooling Air Conditioning-Room
Flooring Stone, Tile, Wood
Fireplaces Number 1
Fireplaces Type Family Room
Fireplace Y
Appliance Bar Fridge, Dishwasher, Disposal, Double Oven, Dryer, Microwave, Oven, Range, Self Cleaning Oven, Washer, Wine Cooler
Exterior
Exterior Feature Private Yard
Garage Spaces 2.0
Fence Full
Roof Type Composition
Total Parking Spaces 2
Garage Yes
Building
Lot Description Corner Lot, Irrigated, Landscaped, Sprinklers In Front, Sprinklers In Rear
Sewer Public Sewer
Water Public
Level or Stories Two
Structure Type Frame
Schools
Elementary Schools Fireside
Middle Schools Monarch K-8
High Schools Monarch
School District Boulder Valley Re 2
Others
Senior Community No
Ownership Individual
Acceptable Financing Cash, Conventional, FHA, VA Loan
Listing Terms Cash, Conventional, FHA, VA Loan
Special Listing Condition None
Read Less Info
Want to know what your home might be worth? Contact us for a FREE valuation!

Our team is ready to help you sell your home for the highest possible price ASAP

© 2024 METROLIST, INC., DBA RECOLORADO® – All Rights Reserved
6455 S. Yosemite St., Suite 500 Greenwood Village, CO 80111 USA
Bought with Open Real Estate Inc.

"My job is to find and attract mastery-based agents to the office, protect the culture, and make sure everyone is happy! "







