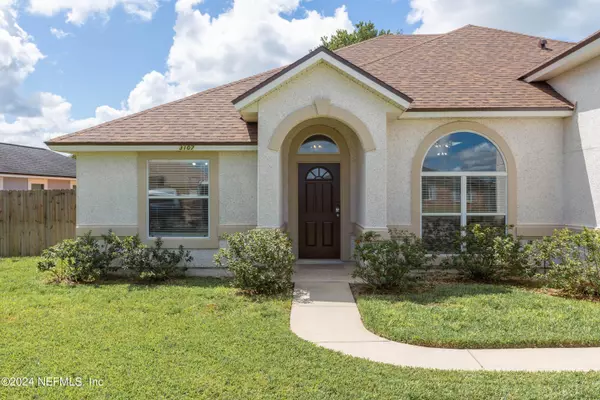$350,000
$360,000
2.8%For more information regarding the value of a property, please contact us for a free consultation.
5 Beds
3 Baths
2,284 SqFt
SOLD DATE : 10/08/2024
Key Details
Sold Price $350,000
Property Type Single Family Home
Sub Type Single Family Residence
Listing Status Sold
Purchase Type For Sale
Square Footage 2,284 sqft
Price per Sqft $153
Subdivision East Glenhaven
MLS Listing ID 2045188
Sold Date 10/08/24
Bedrooms 5
Full Baths 3
HOA Fees $21/ann
HOA Y/N Yes
Originating Board realMLS (Northeast Florida Multiple Listing Service)
Year Built 2003
Lot Size 10,890 Sqft
Acres 0.25
Property Description
Introducing this charming home nestled in the desirable neighborhood of East Glenhaven. Designed with a well thought out floor plan that maximizes space and functionality for your perfect retreat. This home offers 5 spacious bedrooms and 3 full bathrooms! New roof, fresh paint inside and out, new hot water heater will be installed prior to closing, beautiful bamboo floors and so much more! Your beautiful backyard retreat has plenty of space for all your family gatherings! Additional parking is available and perfectly designed to accommodate RVs, trailers, boats or other recreational vehicles!! Welcome home!
Location
State FL
County Clay
Community East Glenhaven
Area 163-Lake Asbury Area
Direction CR-220, south onto Henley, left onto Sandridge, left onto Eagle Haven Dr. into Glen Haven. Right onto Glenfield Dr. Left onto Ridge Haven Dr. right onto Brook Haven
Rooms
Other Rooms Shed(s)
Interior
Interior Features Breakfast Bar, Breakfast Nook, Ceiling Fan(s), Entrance Foyer, His and Hers Closets, Kitchen Island, Pantry, Primary Bathroom -Tub with Separate Shower, Primary Downstairs, Vaulted Ceiling(s), Walk-In Closet(s)
Heating Central
Cooling Central Air
Flooring Tile
Fireplaces Number 1
Furnishings Unfurnished
Fireplace Yes
Laundry In Unit
Exterior
Garage Additional Parking, Attached
Garage Spaces 2.0
Fence Back Yard, Wood, Other
Pool None
Utilities Available Cable Available, Electricity Connected, Sewer Connected, Water Connected
Waterfront No
Roof Type Shingle
Porch Rear Porch
Total Parking Spaces 2
Garage Yes
Private Pool No
Building
Lot Description Dead End Street
Sewer Public Sewer
Water Public
Structure Type Fiber Cement,Shell Dash
New Construction No
Others
HOA Name Glenhaven Homeowners Association, Inc
Senior Community No
Tax ID 21052501009401214
Acceptable Financing Cash, Conventional, FHA, VA Loan
Listing Terms Cash, Conventional, FHA, VA Loan
Read Less Info
Want to know what your home might be worth? Contact us for a FREE valuation!

Our team is ready to help you sell your home for the highest possible price ASAP
Bought with UNITED REAL ESTATE GALLERY

"My job is to find and attract mastery-based agents to the office, protect the culture, and make sure everyone is happy! "







