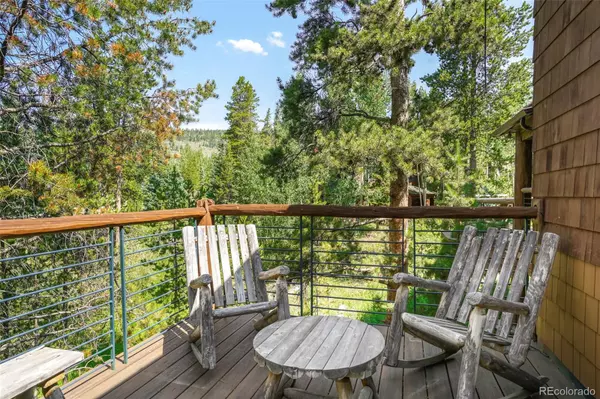$1,199,000
$1,199,000
For more information regarding the value of a property, please contact us for a free consultation.
3 Beds
4 Baths
1,765 SqFt
SOLD DATE : 10/18/2024
Key Details
Sold Price $1,199,000
Property Type Townhouse
Sub Type Townhouse
Listing Status Sold
Purchase Type For Sale
Square Footage 1,765 sqft
Price per Sqft $679
Subdivision Keystone
MLS Listing ID 9402320
Sold Date 10/18/24
Bedrooms 3
Full Baths 3
Half Baths 1
Condo Fees $954
HOA Fees $954/mo
HOA Y/N Yes
Abv Grd Liv Area 1,188
Originating Board recolorado
Year Built 1993
Annual Tax Amount $4,386
Tax Year 2023
Property Description
One feels closer to the earth underneath and the skies above at Starfire Townhomes in Keystone. This serene enclave is a small townhome complex in a private setting tucked into the trees. 3 bedrooms + 3.5 bathrooms + loft + 1 car attached & heated garage + washer/dryer + a brand new primary bathroom makes for good living! The primary suite is a simple retreat with an adjoining loft, all on it's own top floor level. The ensuite bathroom is all brand new! Featuring stunning new tile throughout, heated flooring, large soaking tub, enlarged shower, cabinetry & lighting too. Another brand new upgrade; luxury vinyl tile floors throughout the entry, powder bathroom and into the kitchen. Inviting great room with vaulted ceilings creates a spacious and airy atmosphere. The lower level has two bedrooms with full ensuite bathrooms, both provide walk out access. Many spacious and versatile living spaces designed for comfort. Newer window treatments throughout, new furniture in primary & secondary suites, loft and living room. All for you! This quiet and peaceful neighborhood is in close proximity to Keystone's Mountain House base area, as well as the Keystone Stables and Ranch & River golf courses. Just a quick drive or shuttle ride away from food and shopping, without being in the midst of it all. The 1 car attached heated garage offers convenient and secure parking and is really a luxury on cold & wet winter days!
Location
State CO
County Summit
Zoning CPUD
Rooms
Basement Walk-Out Access
Interior
Heating Baseboard
Cooling None
Flooring Carpet, Tile, Vinyl
Fireplaces Number 1
Fireplace Y
Appliance Cooktop, Dishwasher, Disposal, Dryer, Freezer, Microwave, Oven, Refrigerator, Washer
Laundry In Unit
Exterior
Exterior Feature Balcony
Garage Spaces 1.0
Utilities Available Cable Available, Electricity Available, Electricity Connected, Natural Gas Available, Natural Gas Connected, Phone Available, Phone Connected
Roof Type Architecural Shingle
Total Parking Spaces 3
Garage Yes
Building
Lot Description Mountainous, Near Ski Area
Sewer Public Sewer
Water Public
Level or Stories Three Or More
Structure Type Block
Schools
Elementary Schools Summit Cove
Middle Schools Summit
High Schools Summit
School District Summit Re-1
Others
Senior Community No
Ownership Individual
Acceptable Financing 1031 Exchange, Cash, Conventional
Listing Terms 1031 Exchange, Cash, Conventional
Special Listing Condition None
Pets Description Only for Owner
Read Less Info
Want to know what your home might be worth? Contact us for a FREE valuation!

Our team is ready to help you sell your home for the highest possible price ASAP

© 2024 METROLIST, INC., DBA RECOLORADO® – All Rights Reserved
6455 S. Yosemite St., Suite 500 Greenwood Village, CO 80111 USA
Bought with Slifer Smith & Frampton - Summit County

"My job is to find and attract mastery-based agents to the office, protect the culture, and make sure everyone is happy! "







