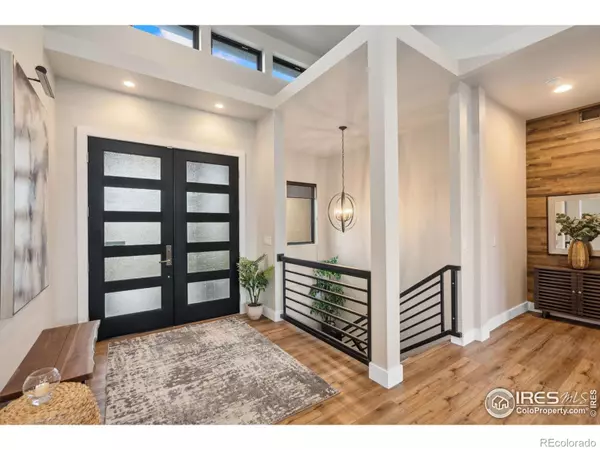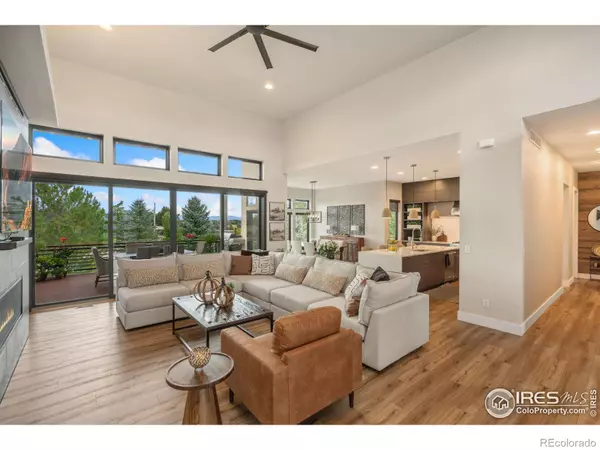$1,105,000
$1,120,000
1.3%For more information regarding the value of a property, please contact us for a free consultation.
3 Beds
3 Baths
2,443 SqFt
SOLD DATE : 10/29/2024
Key Details
Sold Price $1,105,000
Property Type Single Family Home
Sub Type Single Family Residence
Listing Status Sold
Purchase Type For Sale
Square Footage 2,443 sqft
Price per Sqft $452
Subdivision Serratoga Falls 1St Filing
MLS Listing ID IR1018196
Sold Date 10/29/24
Style Contemporary
Bedrooms 3
Full Baths 2
HOA Y/N No
Abv Grd Liv Area 2,443
Originating Board recolorado
Year Built 2020
Annual Tax Amount $8,676
Tax Year 2023
Lot Size 0.270 Acres
Acres 0.27
Property Description
This stunning custom home in prestigious Serratoga Falls marries modern elegance with warm neutral tones. Black casement windows throughout let in an abundance of light, showcasing luxury vinyl plank flooring, automatic blinds, a stately gas fireplace, 15 ft ceilings in the great room, and a dream kitchen with sleek frameless soft-close cabinetry and drawers, a 10 ft quartz island with a waterfall edge, Kitchen-Aid appliances, and an Electrolux fridge and freezer. Plenty of space to entertain outdoors with two patios and grand sliding doors opening up to an expansive deck space with room to relax under cover or in the open air, creating a seamless indoor-outdoor living experience. All main level living boasts a primary bedroom with a walk-in California closet and a five-piece en-suite bathroom with flawless finishes featuring a freestanding tub, a huge walk-in shower, and chrome fixtures. Huge laundry room and mud area boasts tons of cabinet space and a laundry sink. The secondary bedroom feels like a master-suite with it's own walk-in closet and private 3/4 bath. The enormous walkout basement leaves room to expand and has a bathroom rough-in. There's room for cars and toys in the over-sized three car garage, which is insulated and finished. Experience tranquility in the lushly landscaped yard on over a quarter of an acre corner lot, bordering community maintained green-space. Patio is pre-wired for a Hot Tub or Spa. Fenced Dog run has artificial turf with layered gravel and sand beneath and keeps your pet's space clean and comfortable. Convenient to Fort Collins and highly sought after PSD schools.
Location
State CO
County Larimer
Zoning RES
Rooms
Basement Bath/Stubbed, Unfinished
Main Level Bedrooms 3
Interior
Interior Features Eat-in Kitchen, Five Piece Bath, Kitchen Island, Open Floorplan, Pantry, Vaulted Ceiling(s), Walk-In Closet(s)
Heating Forced Air
Cooling Ceiling Fan(s), Central Air
Flooring Tile
Fireplaces Type Gas
Fireplace N
Appliance Dishwasher, Disposal, Dryer, Microwave, Oven, Refrigerator, Washer
Exterior
Exterior Feature Dog Run
Garage Spaces 3.0
Utilities Available Cable Available, Electricity Available, Internet Access (Wired), Natural Gas Available
View Mountain(s)
Roof Type Composition
Total Parking Spaces 3
Garage Yes
Building
Lot Description Cul-De-Sac, Level, Sprinklers In Front
Sewer Public Sewer
Water Public
Level or Stories One
Structure Type Wood Frame
Schools
Elementary Schools Timnath
Middle Schools Other
High Schools Other
School District Poudre R-1
Others
Ownership Individual
Acceptable Financing Cash, Conventional, VA Loan
Listing Terms Cash, Conventional, VA Loan
Read Less Info
Want to know what your home might be worth? Contact us for a FREE valuation!

Our team is ready to help you sell your home for the highest possible price ASAP

© 2024 METROLIST, INC., DBA RECOLORADO® – All Rights Reserved
6455 S. Yosemite St., Suite 500 Greenwood Village, CO 80111 USA
Bought with Group Harmony

"My job is to find and attract mastery-based agents to the office, protect the culture, and make sure everyone is happy! "







