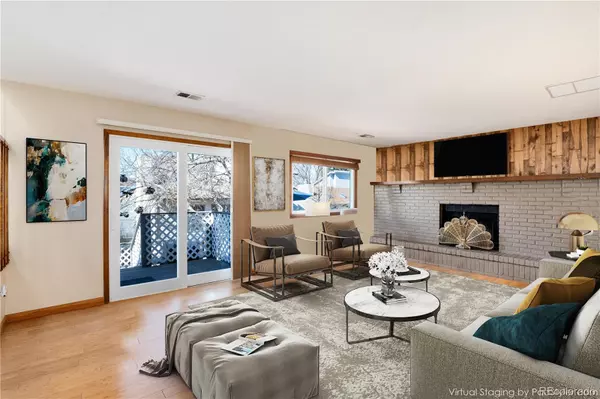$520,000
$519,200
0.2%For more information regarding the value of a property, please contact us for a free consultation.
3 Beds
3 Baths
2,186 SqFt
SOLD DATE : 11/04/2024
Key Details
Sold Price $520,000
Property Type Single Family Home
Sub Type Single Family Residence
Listing Status Sold
Purchase Type For Sale
Square Footage 2,186 sqft
Price per Sqft $237
Subdivision Country Lane
MLS Listing ID 7719209
Sold Date 11/04/24
Style Traditional
Bedrooms 3
Full Baths 1
Half Baths 1
Three Quarter Bath 1
Condo Fees $75
HOA Fees $75/mo
HOA Y/N Yes
Abv Grd Liv Area 1,836
Originating Board recolorado
Year Built 1985
Annual Tax Amount $1,974
Tax Year 2022
Lot Size 5,662 Sqft
Acres 0.13
Property Description
HUGE PRICE IMPROVEMENT!!! LOWER RATES & BETTER PRICE!!! NEW ROOF, NEW GUTTERS & DOWNSPOUTS!! Wonderful home in the Country Lane Neighborhood! Community pool is only a block and a half away. Minutes to a wonderful park! Pride-of-Ownership" is truly represented here. The vaulted ceilings, open floor plan, so much natural light...Neutral carpet and paint, tile floor entry extending into the kitchen. The living room opens into the dining area where you have a nice picture window looking out onto the nicely landscaped yard. The kitchen offers vaulted ceilings with skylights, custom lighting, tile floors, newer appliances, large window, plenty of room for a table to enjoy family meals...from the kitchen you step down into a large family room with bamboo floors, accent paint, natural wood burning fireplace with brick surround and a custom wood mantel. Large picture window allowing in so much natural light. Newer sliding glass doors leading out to the two-tier maintenance free trex deck...the powder bath and laundry are right off the family room on your way down to the garden level basement which is partially finished offering great space for an office, rec room, workout room, so many options...plus it offers so much storage in the utility room as well as the oversized crawl space. The storage area/utility room is stubbed for a bath. The 2nd floor offers the primary bedroom with double doors, vaulted ceilings, walk-in closets, accent paint, nice windows...primary bathroom w/ remodeled shower with glass enclosed seamless doors & custom tile, tile floors & skylights, 2 more secondary bedrooms and a full bath. Features: High efficiency gas furnace, central air, newer windows, 6-inch gutters with gutter guards, skylights, vaulted ceilings, garden level basement, trex deck, large shed, beautifully landscaped yard with fruit trees, apple and peach, rose bushes, peonies... The Central Rec Center which is the newest one in Aurora is only 3 minutes away!!!
Location
State CO
County Arapahoe
Zoning Res
Rooms
Basement Bath/Stubbed, Crawl Space, Finished, Partial
Interior
Interior Features Breakfast Nook, Ceiling Fan(s), Eat-in Kitchen, High Ceilings, Open Floorplan, Primary Suite, Smoke Free, Vaulted Ceiling(s)
Heating Forced Air
Cooling Central Air
Flooring Bamboo, Carpet, Tile
Fireplaces Number 1
Fireplaces Type Family Room
Fireplace Y
Appliance Dishwasher, Disposal, Dryer, Freezer, Oven, Refrigerator, Self Cleaning Oven, Washer
Laundry In Unit
Exterior
Exterior Feature Garden, Private Yard, Rain Gutters
Garage Concrete
Garage Spaces 2.0
Fence Full
Utilities Available Cable Available, Electricity Connected, Internet Access (Wired), Natural Gas Connected, Phone Available
Roof Type Composition
Total Parking Spaces 2
Garage Yes
Building
Lot Description Landscaped, Level
Foundation Slab
Sewer Public Sewer
Water Public
Level or Stories Tri-Level
Structure Type Brick,Concrete,Frame,Wood Siding
Schools
Elementary Schools Vassar
Middle Schools Columbia
High Schools Rangeview
School District Adams-Arapahoe 28J
Others
Senior Community No
Ownership Individual
Acceptable Financing 1031 Exchange, Cash, Conventional, FHA, VA Loan
Listing Terms 1031 Exchange, Cash, Conventional, FHA, VA Loan
Special Listing Condition None
Read Less Info
Want to know what your home might be worth? Contact us for a FREE valuation!

Our team is ready to help you sell your home for the highest possible price ASAP

© 2024 METROLIST, INC., DBA RECOLORADO® – All Rights Reserved
6455 S. Yosemite St., Suite 500 Greenwood Village, CO 80111 USA
Bought with HomeSmart Realty

"My job is to find and attract mastery-based agents to the office, protect the culture, and make sure everyone is happy! "







