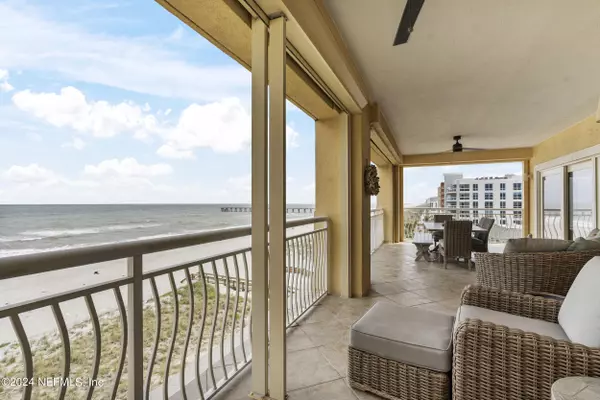$1,675,000
$1,750,000
4.3%For more information regarding the value of a property, please contact us for a free consultation.
3 Beds
3 Baths
2,269 SqFt
SOLD DATE : 11/25/2024
Key Details
Sold Price $1,675,000
Property Type Condo
Sub Type Condominium
Listing Status Sold
Purchase Type For Sale
Square Footage 2,269 sqft
Price per Sqft $738
Subdivision Acquilus
MLS Listing ID 2049310
Sold Date 11/25/24
Style Contemporary
Bedrooms 3
Full Baths 3
Construction Status Updated/Remodeled
HOA Fees $1,450/qua
HOA Y/N Yes
Originating Board realMLS (Northeast Florida Multiple Listing Service)
Year Built 2005
Annual Tax Amount $18,401
Lot Size 435 Sqft
Acres 0.01
Property Description
Rare find Alert!! A FULLY RENOVATED TURN KEY 5th floor south end unit in the sought after ocean front Acquilis 1 in North Jax Beach. This 3 bedroom 3 bath unit is a stunner with no detail left out in the recent renovation. Highlights include all hard surface flooring throughout, a kitchen not often seen in a condo complete with 2 ovens, Thermador and Miele appliances, large island with seating and 2 refrigerator drawers and gorgeous quartz countertops. Kitchen flows seamlessly to the dining and living space beyond graced with natural light thanks to the south and eastern exposure and windows. Step onto the balcony each morning to catch sunrise with a fresh coffee from the built in Miele coffee maker. The owners suite is a retreat like no other with 2 large vanities, large shower plus a tub and his and her closets, including a DREAM closet from converting formal dining space during renovations. Unit also includes poolside cabana and private 1 car garage plus surface parking space
Location
State FL
County Duval
Community Acquilus
Area 211-Jacksonville Beach-Ne
Direction Beach Blvd to North on 3rd St (A1A), East on 9th Avenue North to Acquilus. Use north entrance (from 9th Ave N) to enter gated parking area
Interior
Interior Features Breakfast Bar, Ceiling Fan(s), Eat-in Kitchen, Elevator, Entrance Foyer, His and Hers Closets, Kitchen Island, Open Floorplan, Pantry, Primary Bathroom -Tub with Separate Shower, Split Bedrooms, Walk-In Closet(s)
Heating Central
Cooling Central Air
Flooring Tile, Vinyl
Furnishings Unfurnished
Laundry Electric Dryer Hookup, In Unit, Sink, Washer Hookup
Exterior
Exterior Feature Balcony, Storm Shutters
Garage Additional Parking, Assigned, Detached, Garage
Garage Spaces 1.0
Pool In Ground, Heated
Utilities Available Cable Available, Electricity Connected, Natural Gas Available, Sewer Connected, Water Connected
Amenities Available Beach Access, Elevator(s), Fitness Center, Gated, Management - Full Time, Spa/Hot Tub, Trash
View Beach, Ocean
Porch Rear Porch
Total Parking Spaces 1
Garage Yes
Private Pool No
Building
Faces Southeast
Story 12
Sewer Public Sewer
Water Public
Architectural Style Contemporary
Level or Stories 12
Structure Type Stucco
New Construction No
Construction Status Updated/Remodeled
Schools
Elementary Schools San Pablo
Middle Schools Duncan Fletcher
High Schools Duncan Fletcher
Others
HOA Fee Include Insurance,Maintenance Grounds,Pest Control,Security
Senior Community No
Tax ID 1754462465
Security Features Entry Phone/Intercom,Fire Sprinkler System,Key Card Entry,Secured Elevator,Secured Lobby,Security Gate,Smoke Detector(s)
Acceptable Financing Cash, Conventional
Listing Terms Cash, Conventional
Read Less Info
Want to know what your home might be worth? Contact us for a FREE valuation!

Our team is ready to help you sell your home for the highest possible price ASAP

"My job is to find and attract mastery-based agents to the office, protect the culture, and make sure everyone is happy! "







