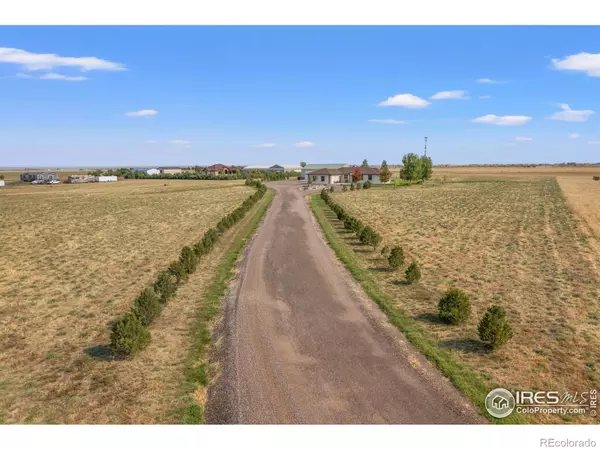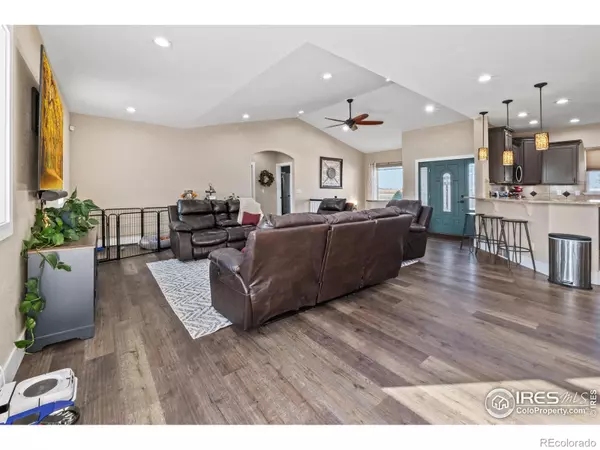$827,500
$844,900
2.1%For more information regarding the value of a property, please contact us for a free consultation.
5 Beds
4 Baths
3,186 SqFt
SOLD DATE : 12/02/2024
Key Details
Sold Price $827,500
Property Type Single Family Home
Sub Type Single Family Residence
Listing Status Sold
Purchase Type For Sale
Square Footage 3,186 sqft
Price per Sqft $259
Subdivision Howling Coyote Minor Sub
MLS Listing ID IR1020206
Sold Date 12/02/24
Bedrooms 5
Full Baths 3
Half Baths 1
HOA Y/N No
Abv Grd Liv Area 2,052
Originating Board recolorado
Year Built 2014
Annual Tax Amount $3,496
Tax Year 2023
Lot Size 7.610 Acres
Acres 7.61
Property Description
Welcome to this stunning 5-bedroom, 4-bathroom home built in 2014 by custom home builder, Elrick Construction. Situated on 7.61+/- acres, this recently remodeled property offers luxurious living in a peaceful rural setting. A tree-lined, crushed asphalt driveway leads to meticulously finished landscaping, complete with a sprinkler and drip system, concrete borders around the lawn, and a 4-foot concrete perimeter around the house. The home is further enhanced with soffit lighting around the exterior, adding elegance and charm to the property. Inside, each bedroom features a walk-in closet, and the master suite boasts a private 4 piece ensuite bath with built in makeup table. The open floor plan, recently updated with modern finishes, is perfect for entertaining and family gatherings. The basement offers even more space, featuring a wet bar, open layout, and abundant storage. Outside, the property includes a swimming pool pad ready for customization, a dog run, and a concrete walkway to the heated and insulated 40' x 64' shop. Conveniently located just outside of Wiggins and within an hour of most Front Range amenities and DIA. This home perfectly blends high-quality craftsmanship, modern updates, and the serenity of country living.
Location
State CO
County Morgan
Zoning R
Rooms
Basement Full
Main Level Bedrooms 3
Interior
Interior Features Eat-in Kitchen, Jack & Jill Bathroom, Kitchen Island, Open Floorplan, Pantry, Vaulted Ceiling(s), Walk-In Closet(s)
Heating Forced Air, Propane
Cooling Ceiling Fan(s), Central Air
Flooring Tile
Fireplaces Type Basement
Fireplace N
Appliance Dishwasher, Microwave, Oven, Refrigerator
Laundry In Unit
Exterior
Parking Features Heated Garage, Oversized, Oversized Door, RV Access/Parking
Garage Spaces 2.0
Utilities Available Electricity Available
View Mountain(s), Plains
Roof Type Composition
Total Parking Spaces 2
Garage Yes
Building
Lot Description Level, Sprinklers In Front
Sewer Septic Tank
Water Public
Level or Stories One
Structure Type Stone,Stucco,Wood Frame
Schools
Elementary Schools Wiggins
Middle Schools Wiggins
High Schools Wiggins
School District Wiggins Re-50J
Others
Ownership Individual
Acceptable Financing Cash, Conventional, FHA, VA Loan
Listing Terms Cash, Conventional, FHA, VA Loan
Read Less Info
Want to know what your home might be worth? Contact us for a FREE valuation!

Our team is ready to help you sell your home for the highest possible price ASAP

© 2024 METROLIST, INC., DBA RECOLORADO® – All Rights Reserved
6455 S. Yosemite St., Suite 500 Greenwood Village, CO 80111 USA
Bought with Redfin Corporation

"My job is to find and attract mastery-based agents to the office, protect the culture, and make sure everyone is happy! "







